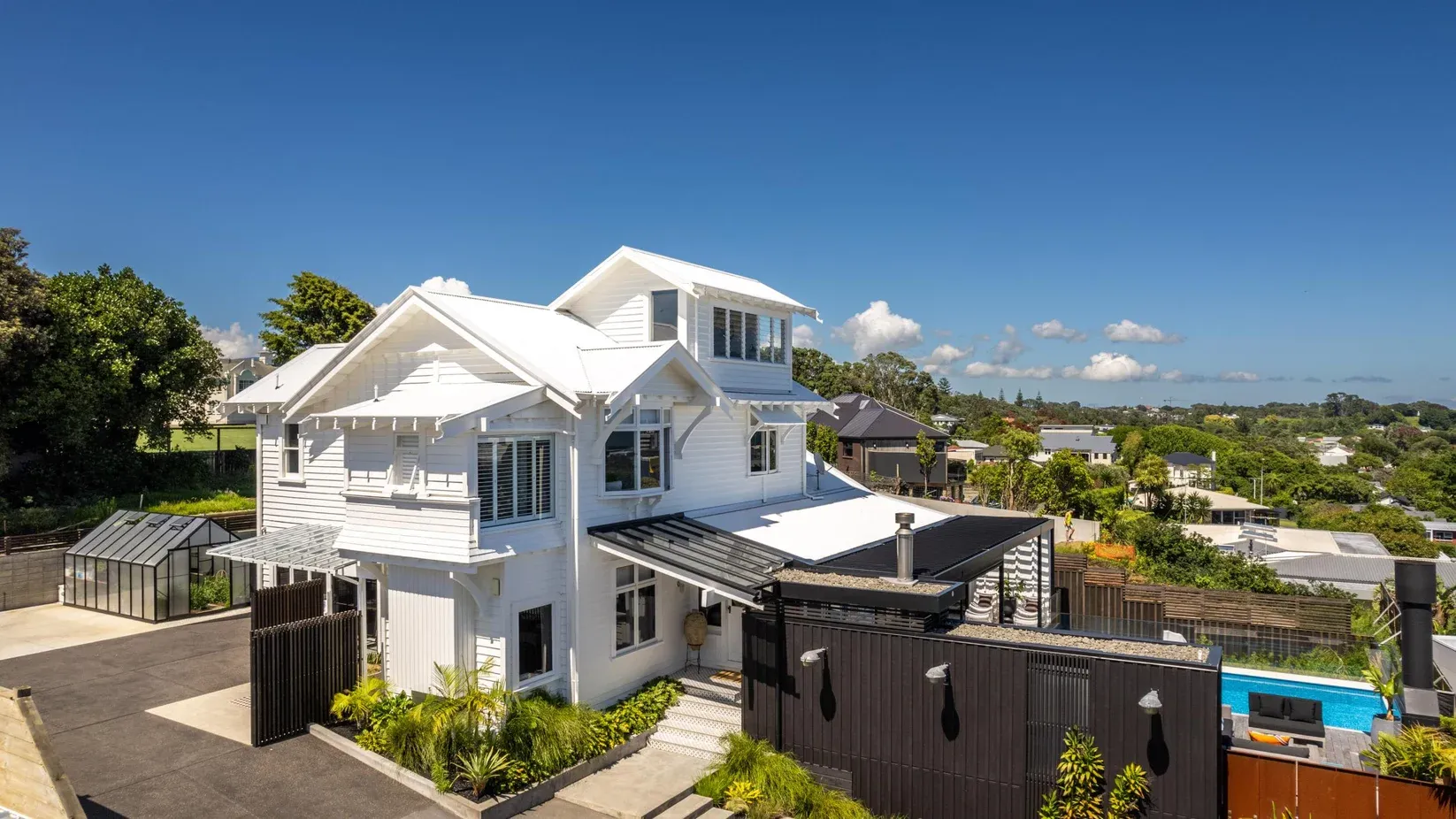
Residential -
Hospitality creatives’ stylish Taranaki home placed on the market for sale
The handsome and stylish family home owned by two of provincial New Zealand’s foremost hospitality stalwarts has been placed on the market for sale.
This impressive award-winning four-bedroom/four-living room property at 120 Pendarves Street in New Plymouth, is owned by long-standing hospitality entrepreneurs Craig and Kate Macfarlane who have lived at the address for six years in between growing one of their international businesses, Ozone Coffee Roasters International,
What is now Craig and Kate Macfarlane’s food and beverage interests, evolved from Macfarlanes Café in the Taranaki township of Inglewood, their first café opening in March 1995, followed by Macfarlanes Café in Fielding, then venturing into the city of New Plymouth to open Macfarlanes Espresso Bars which focused on speciality coffee and food items made from scratch at their then production and catering kitchen.
Over the ensuing decades, the couple, with various business partners, have established, run, and sold multiple food and beverage entities in New Plymouth – including Social Kitchen, Arborio Restaurant, Joe’s Garage cafes, Little Glutton, Elixir Café, Public Catering, Lush Café & Gelato, Monica’s Eatery, Snug Lounge, Ms White and Itch Bar. Concept retail store Et Vous, Ozone Coffee Roasters, and consultancy firm Strategy Collective add diversity and operate unitedly with all the hospitality establishments.
In addition, the Macfarlanes are co-owners of the King and Queen Boutique Hotel in New Plymouth, while the catering and events arm of their business has served up food and bar services at WOMAD festivals since its inception in 2003.
Simultaneously, they expanded outside of Taranaki – first around New Zealand where they opened Joe's Garage locations in Wellington, Hamilton, and Queenstown, an Ozone Coffee Roastery in Auckland, alongside international coffee roasting venues in London and Staffordshire. Throughout that time however, the couple’s roots have been firmly planted in New Plymouth.
Along the way, the Macfarlanes have assisted some 20 key people, most of them staff, set up in food and beverage concepts in partnership with them. Their numerous New Zealand locations employ more than 400 staff. Craig Macfarlane won the Taranaki Daily News Person of the Year Award in 2018 for his combined contribution towards hospitality excellence, and ownership pathways.
It would be reasonable to assume this couple never sleep - renovating their 100-year-old prominent Taranaki homestead to be now rich in charisma and character. Receiving interior architectural awards, this family home sits proud adjacent to New Plymouth Boys High - with magnificent views of the Tasman Sea. The spectacular three-level hilltop property also overlooks the central city - sitting on approximately 921-square metres of land.
This carefully created and impressive designer home is being marketed for sale with a price tag of offer over $2.95million through Bayleys New Plymouth. Salesperson Neale Parkinson said the dress circle 1920s residence had been completely remodernised with contemporary design and decor - enhancing the original designs of architect Thomas Bates. He said the modernising included rewiring, insulation installation, and repainting of both the interior and exterior - earning the dwelling the Regional Architecture and Resene Colour Award in 2020/2021, acknowledging its unparalleled attention to design detail and quality of workmanship throughout.
“The home’s kitchen really has been designed for a chef. One of Taranaki’s greats in fact, with a suite of quality cooking appliances, a sizeable work bench, marble and American oak island, and an integrated pantry which all ooze style and elegance,” said Parkinson.
“Communal spaces within the home include a reception area, lounge, living room, and adjoining sunroom overlooking a magnificent alfresco split-level north-facing deck area built around a heated inground saltwater swimming pool illuminated at night by LED lighting.
“Meanwhile, the laid-back all-weather outdoor entertaining area further enhances the home’s culinary heritage, with its own kitchen under the stars featuring a genuine woodfired pizza oven, BBQ, gas hobs and grill, and food preparation area with bar fridge underneath, while a separate portion of the deck features cosy seating around a natural wood fireplace. The outdoor amenities are completed by a rain shower unit and changing facilities.”
The home’s four bedrooms all have built-in wardrobes, while the master bedroom has a vast walk-in dressing room and its own ensuite. Seamlessly combining old and new architecture elements which bring together wood and steel, the home’s top floor features a ‘look out room’ currently configured as a substantial work-from-home office space but with the potential to also be used as a bedroom, library, man-cave, or media room.
With easy-care semi tropical gardens on one side, the address has off-street parking for six vehicles, and a lawn area on the driveway portion of the location, said Parkinson.
Graced with windows on all sides, the impressive Pendarves Street residence features bespoke vintage lighting, and a designer gas fireplace, while a central radiator system and underfloor heating ensue year-round warmth bathes all parts of the residence.