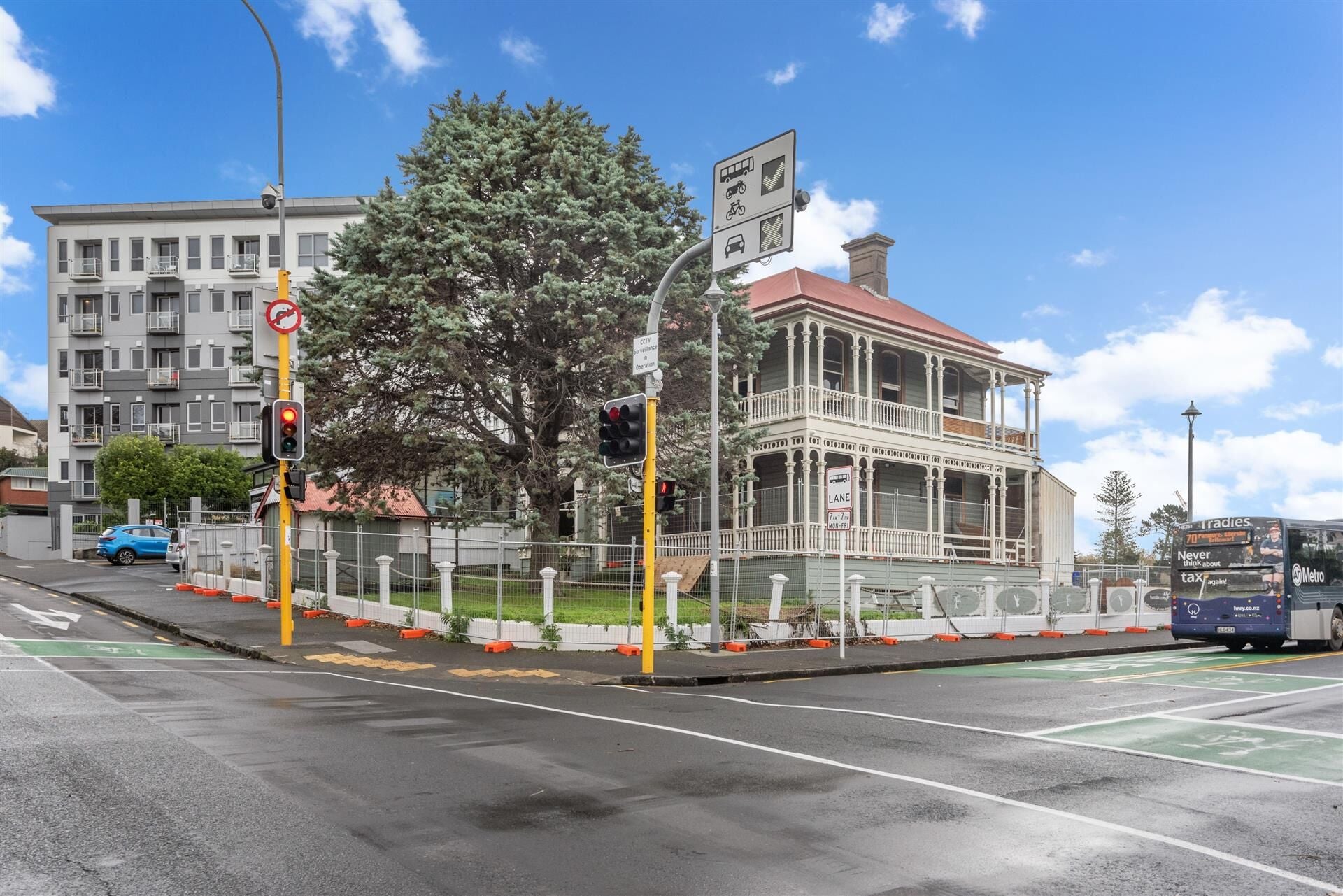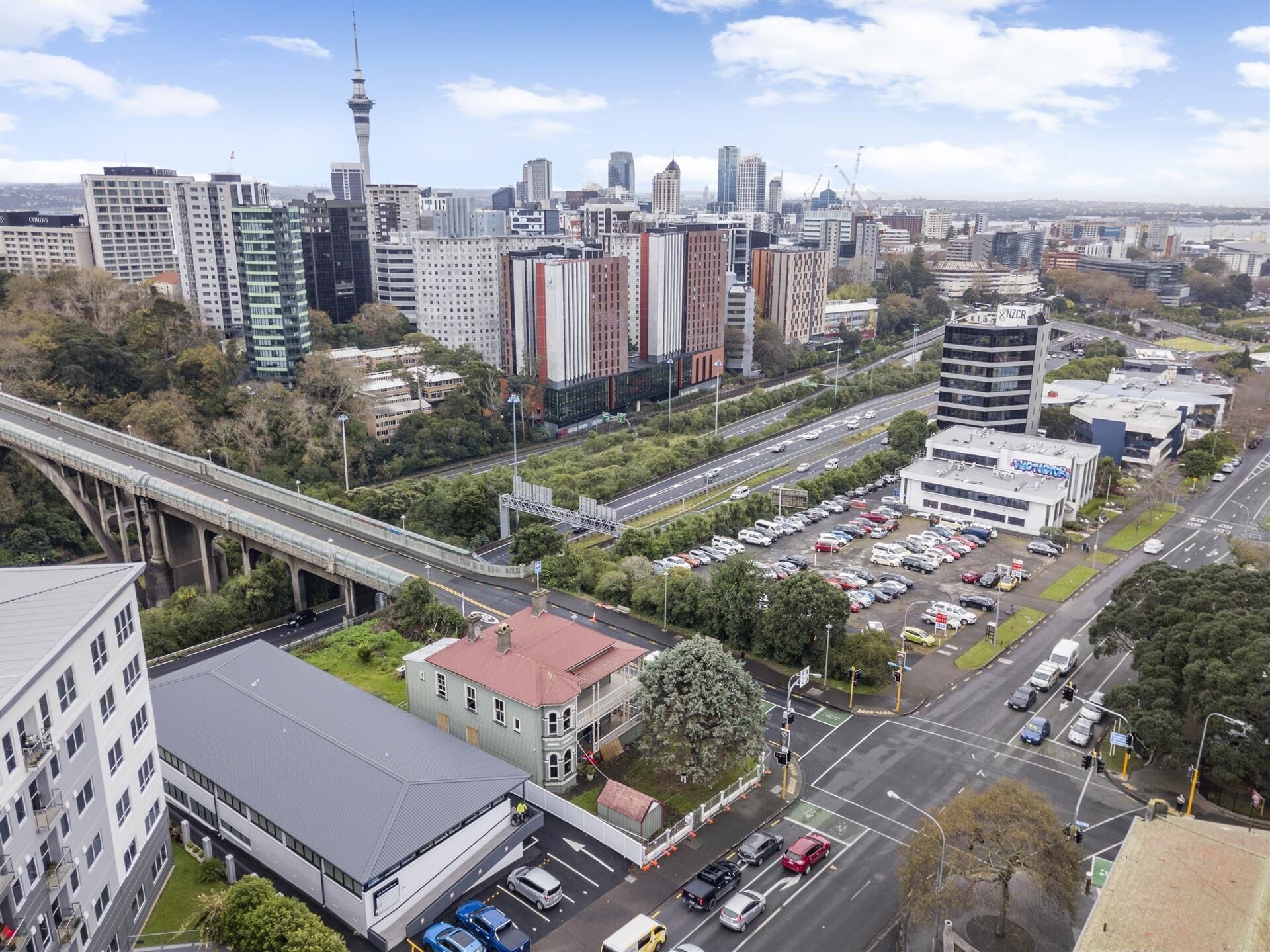Historic homestead on prominent CBD-fringe corner site is placed on the market for sale

The character home with kauri features - positioned on a high-profile corner site adjacent to Grafton Bridge and overlooking Grafton Gully - traces its roots back to 1885 when it was built for court registrar and banker George William Basley and his wife Frances. George Basley moved out of the home to become mayor of Parnell in the early 1900s.
The prominently positioned residence was later occupied by Auckland City engineer Walter Ernest Bush who supervised the building of the adjoining Grafton Bridge between 1908 and 1910. Historical photographs show that little of the home’s exterior has been altered since 1900.
The dwelling was built in the Italianate architecture style popular during the latter part of the 19th-century – a trend inspired by 16th-century Italian renaissance architecture.
This Victorian-era Italianate style began in Britain and spread around the empire including New Zealand. It favoured architectural elements from a romanticised past to create buildings that offered an alternative to the prevailing formality of classical architecture through the likes of pyramid roof lines, bay windows, and several ornate fireplaces with cast iron and brick chimneys.
The homestead has a category B listing within Auckland City Council’s schedule of buildings, heritage properties, and places of special value.
Sitting on some 912-square metres of land zoned Business Local Centre zone under the Auckland Unitary Plan, the approximately 330-square metre house at 123 Grafton Road is being marketed for sale by auction on July 20 through Bayleys Auckland. Salespeople Millie Liang and Phil Haydock expect the property will attract a wide range of potential buyers from both the commercial and residential markets.
The property has vehicle access off the Grafton Bridge approach – which services the flat undeveloped rear portion of the site, overlooking Grafton Gully down towards the harbour. The benefits of the property’s Centre zoning, which permits construction up to a height of 18-metres high, are amplified by being in both Auckland Grammar and Auckland Girls Grammar school zones.
“Subject to appropriate consents, the site could be subdivided – allowing for the creation of a new commercial or mixed-use building on the undeveloped portion of the site, while retaining the heritage dwelling at the front,” said Liang.
In its current format, communal spaces such as the kitchen, bathroom, dining room, formal lounge and library/parlour are situated on the ground level of the Grafton Road homestead. Upstairs are the home’s bedrooms and bathroom. A covered balcony wraps around much of the upper storey – providing an outlook towards the Waitemata Harbour, along with central Auckland’s many high-rise towers over Grafton Bridge.
“The building would also attract buyers with an affinity to Auckland’s heritage past looking for an add-value project in a prime location - restoring the dwelling to its former glory. It would be a project worthy of featuring in the TV series Grand Designs,” said Liang.
“The configuration of the home and gardens follows a typical pattern of the Victorian period. The house was built forward on the section with a formal ornamental garden on the Grafton Road Street frontage, and the larger rear garden for vegetables, sheds and outhouses. It would be relatively easy to reinstate these period landscaping features.”
“Along those lines, the majestic homestead could also potentially be converted into a high-end boutique hotel to take advantage of its location on the edge of Auckland city centre, just a short walk from the city’s tertiary education precinct and Auckland Hospital,” said Haydock.
“Meanwhile, from a commercial refurbishment perspective, the homestead could be tastefully reconfigured to accommodate the offices of a professional services business such as a boutique accountancy firm, legal practice, or architectural consultancy – in a style widely seen in villas and bungalows around the Franklin Road/College Hill locale in Ponsonby.”
Click here for more information on the listing.
