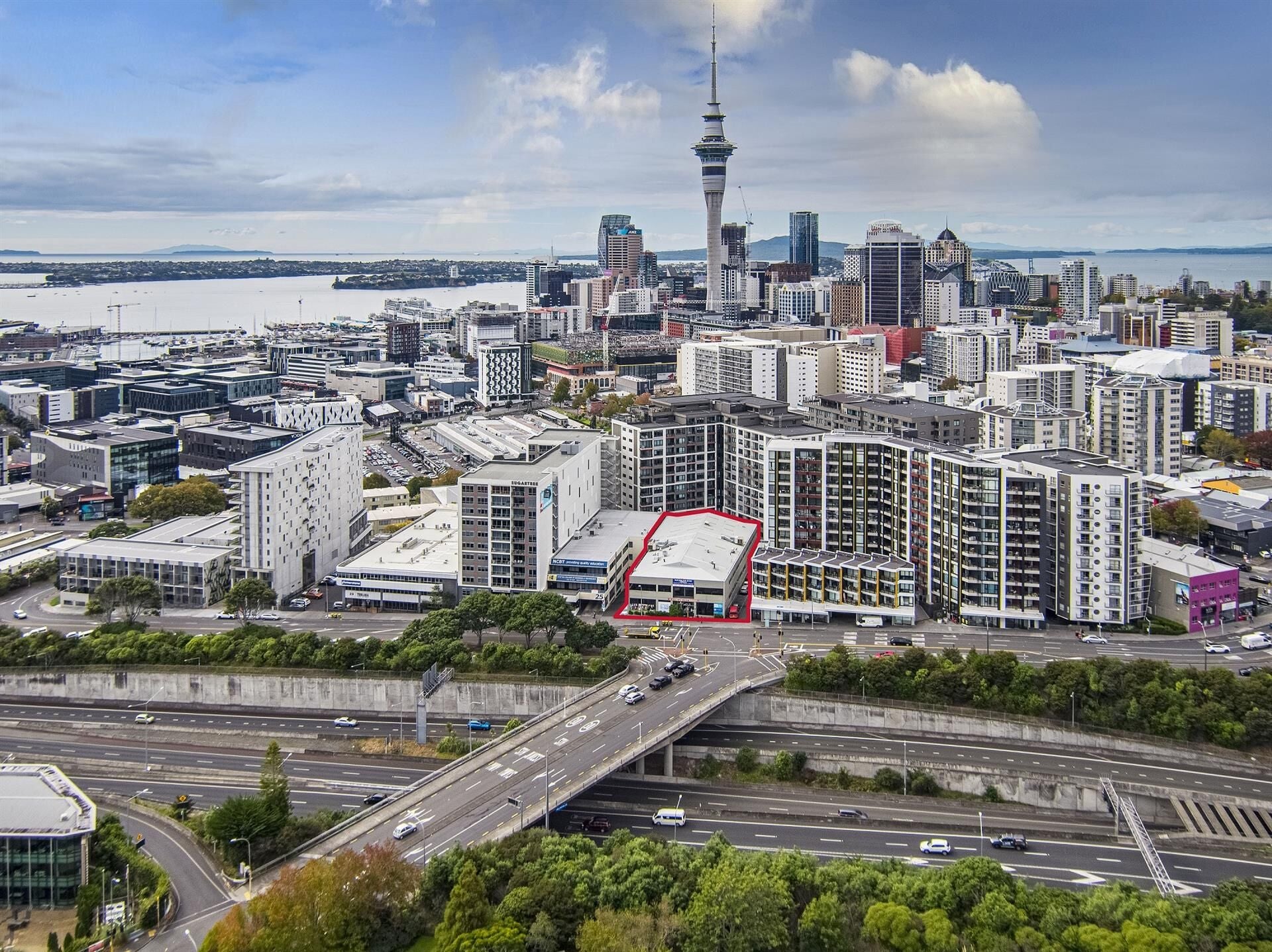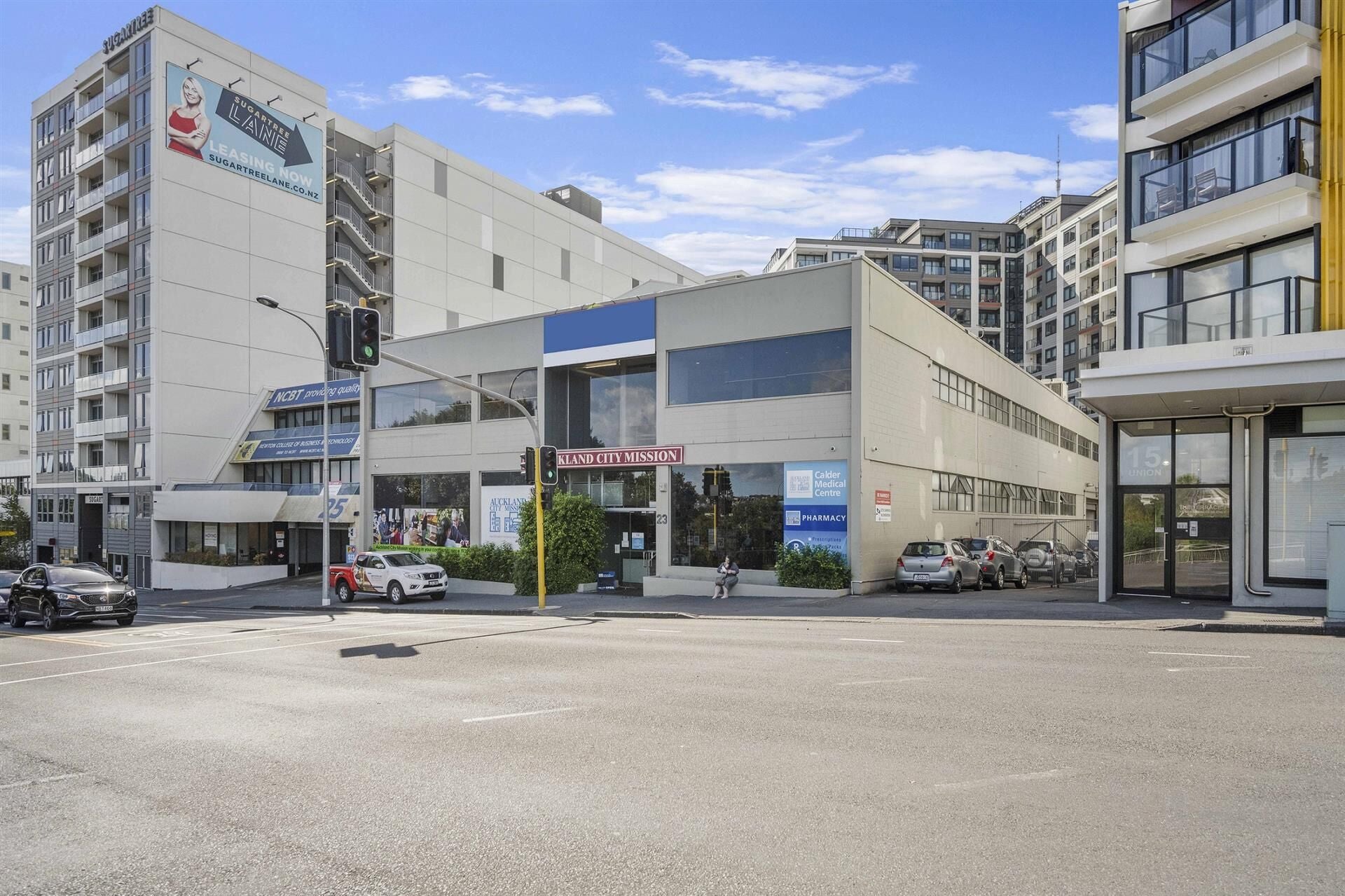CBD offering provides multiple options

Located on a freehold 1,897 sq m site at 23 Union Street, with a zoning which allows for future development up to a height limit of 40 metres, the property currently comprises a refurbished office and showroom building with an A Grade seismic assessment and net lettable area of 2,594 sq m.
Bayleys Auckland City & Fringe director Alan Haydock says a standout feature of the offering is its 62 car parks, including 45 in the building’s basement.
“The building also has an impressive upper level of high-stud character office accommodation and a versatile ground floor with a loading dock with roller door access. This level is well suited for office or showroom/retail use given the high number of on-site car parks.”
The property is for sale or lease by tender closing 4pm, Tuesday, June 1, 2021, unless sold or leased prior to that date. It is being marketed by Alan Haydock in conjunction with Auckland City & Fringe colleague Phil Haydock and Bayleys’ director of corporate leasing Brendan Graves.
The building is currently temporarily housing the Auckland City Mission while it is redeveloping its Hobson St site into a new $110 million, 10-level HomeGround complex which will have 80 apartments, medical and dental services and a large commercial kitchen to provide enhanced support for homeless people in the CBD. That development is being funded by government grants and donations.
The City Mission is scheduled to move into is new premises in November freeing up the 23 Union St site for occupation by its new owner from that date. Haydock says the vendor is negotiable on longer settlement terms to fit in with the requirements of the purchaser.
“Located in a vibrant and popular commercial and residential CBD precinct, this property provides an outstanding opportunity for business owner-occupiers or tenants seeking a high-profile CBD headquarters with plenty of on-site car parking,” Haydock says.
“It also provides attractive options for developers needing time to plan how to extract the most from this City Centre zoned site that permits intensive development up to 40 metres.”
The zoning permits a wide range of activities including residential, commercial and retail uses. It enables the greatest density of development in terms of height and floor area under the Auckland Unitary Plan. Recent nearby developments have included the Sugar Tree and Union Green apartment complexes.
The rectangular shaped site has a depth of approximately 60 metres and around 30 metres of frontage to Union Street providing high profile exposure to passing traffic which includes vehicles exiting from the southern motorway. It is also within a very short drive of access ways to the southern and north western motorways as well as the Wellington St on ramp to the Harbour Bridge.
Brendan Graves says the building is generally well-presented with attractive character features including polished wooden floors, glazed partitioning, exposed building services and excellent stud heights with an exposed pitched ceiling on the upper level.
“The good sized floor plate areas of just over 1,200 sq m, accessed from a central lift, also provide occupants with plenty of flexibility in terms of how they structure their workspace. It would be well suited to a co-working enterprise as well as a more traditional office set up.”
Click here for more information on the listing.
