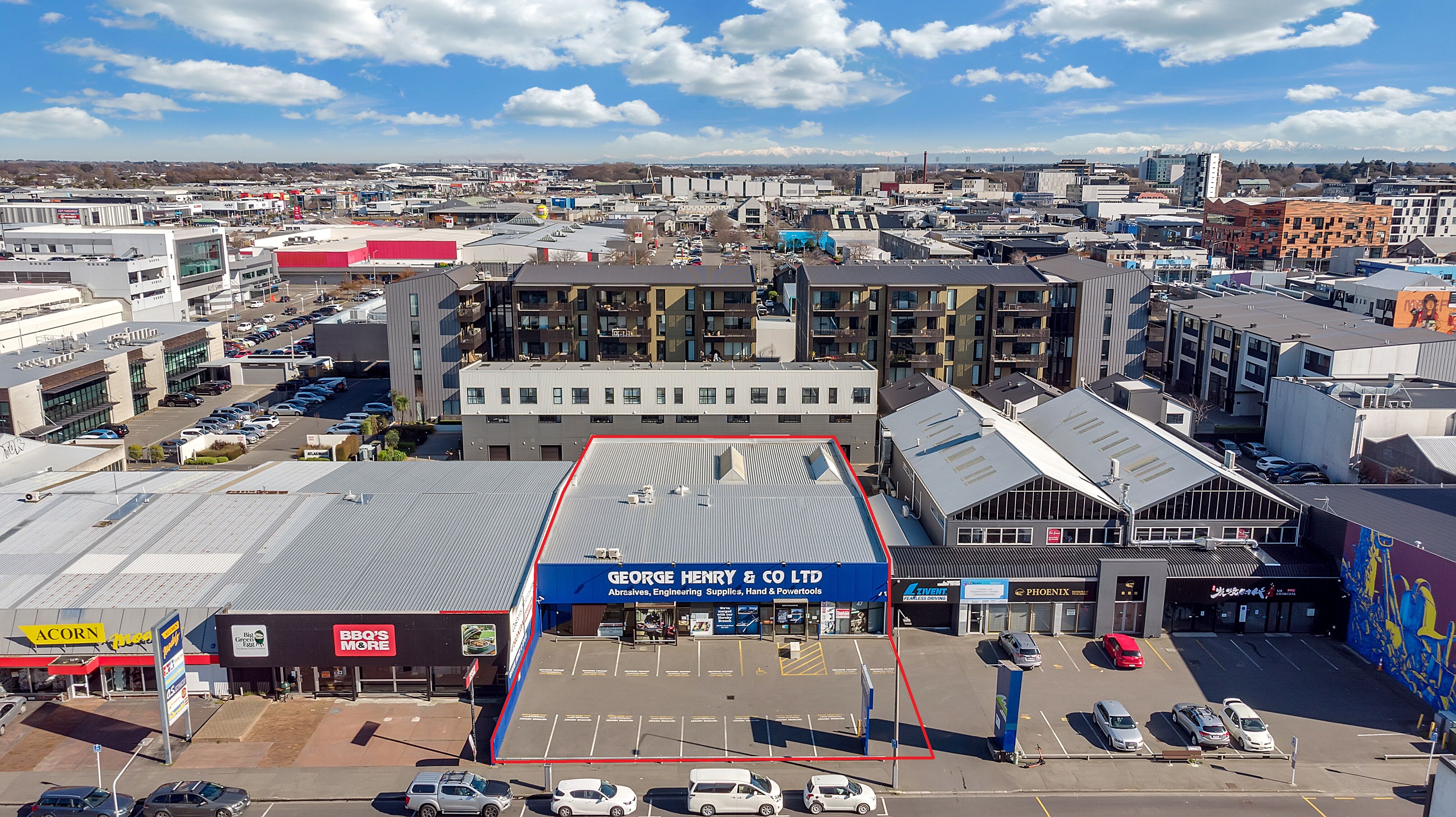 Boundary lines are indicative only
Boundary lines are indicative onlyCommercial -
Buyers to engineer new chapter for tool supplier’s vacated premises
The former showroom/warehouse premises of a well-known engineering and tool supplier have gone up for sale, giving buyers the chance to secure the versatile central Christchurch site with vacant possession.
The more than 1,200-square-metre freehold site underpins flexible open-plan premises with generous parking, dual street access and prominent frontage to Manchester Street in a fast-developing part of the central city.
It is on the market for the first time in over 25 years as century-old Christchurch-based tools business George Henry and Co has decided to consolidate its operations to its Hornby site.
The sale opens the way for owner-occupiers and add-value investors to engineer a new use for the premises, or for developers to ratchet up the potential offered by the site’s flexible, development-friendly mixed-use zoning.
The freehold land and buildings at 47 Manchester Street, Christchurch Central, are being marketed for sale by deadline private treaty closing on Thursday 26 October, through Jeremy Speight of Bayleys Christchurch.
The approximately 943-square-metre building sits on some 1,243 square metres of freehold land with dual access to arterial Manchester Street and Atlas Lane and 16 on-site car parks in front of the building.
Speight said the single-story showroom-and-warehouse building was constructed in 1981.
“Over recent years the internal configuration has been refurbished to expand the showroom area. The building is very well maintained and was strengthened in 2017 to a seismic rating of 67 percent of new building standard,” he said.
The building is constructed with concrete foundations and walls with steel framing and metal roofing. It encompasses a retail and front office area of some 490 square metres, more than 100 square metres of offices and amenities, plus an approximately 238-square-metre rear warehouse with a 4.5-metre stud height. These areas are supplemented with further amenities plus warehouse and mezzanine storage.
In preparation for sale of the building, all shelving and temporary partitions separating the showroom and warehouse have been removed, offering a large, versatile open-plan area suitable for a variety of uses.
The property has excellent signage and high-profile exposure to Manchester Street, which carries average weekday traffic volumes of over 10,000 vehicles per day.
Commercial Central City Mixed Use zoning supports the continuation of existing activities and a wide range of other community, commercial and business uses, while a planning overlay provides for large-format retail, yard-based and trade supply operations.
A full range of business services are available in the immediate area and the site is handy to main arterials, major bus routes and the city’s main bus interchange.
Speight said the property sat within an area on the south side of the central city that was going from strength to strength.
“The versatile mixed-use zoning has seen a range of businesses enter this area and allowed for more residential development such as the Atlas Quarter immediately behind, as post-earthquake plans for a Living City become reality.
“The area is well established with large-format retailers, supermarkets, hospitality and other retailers, and the innovation precinct is just to the north of the property for sale.
“The growth in development here proves this is now where the action is – perhaps on the back of Te Kaha, the new multi-use arena under construction, or because of the unique cultural scene that has sprung up as a result of the highly flexible and sought-after mixed-use zoning.
“The central city is within walking distance and the light industrial zones of Phillipstown, Waltham and Sydenham are easily accessible. The heavy industrial suburbs are readily accessible via Brougham Street to the east and west,” Speight said.