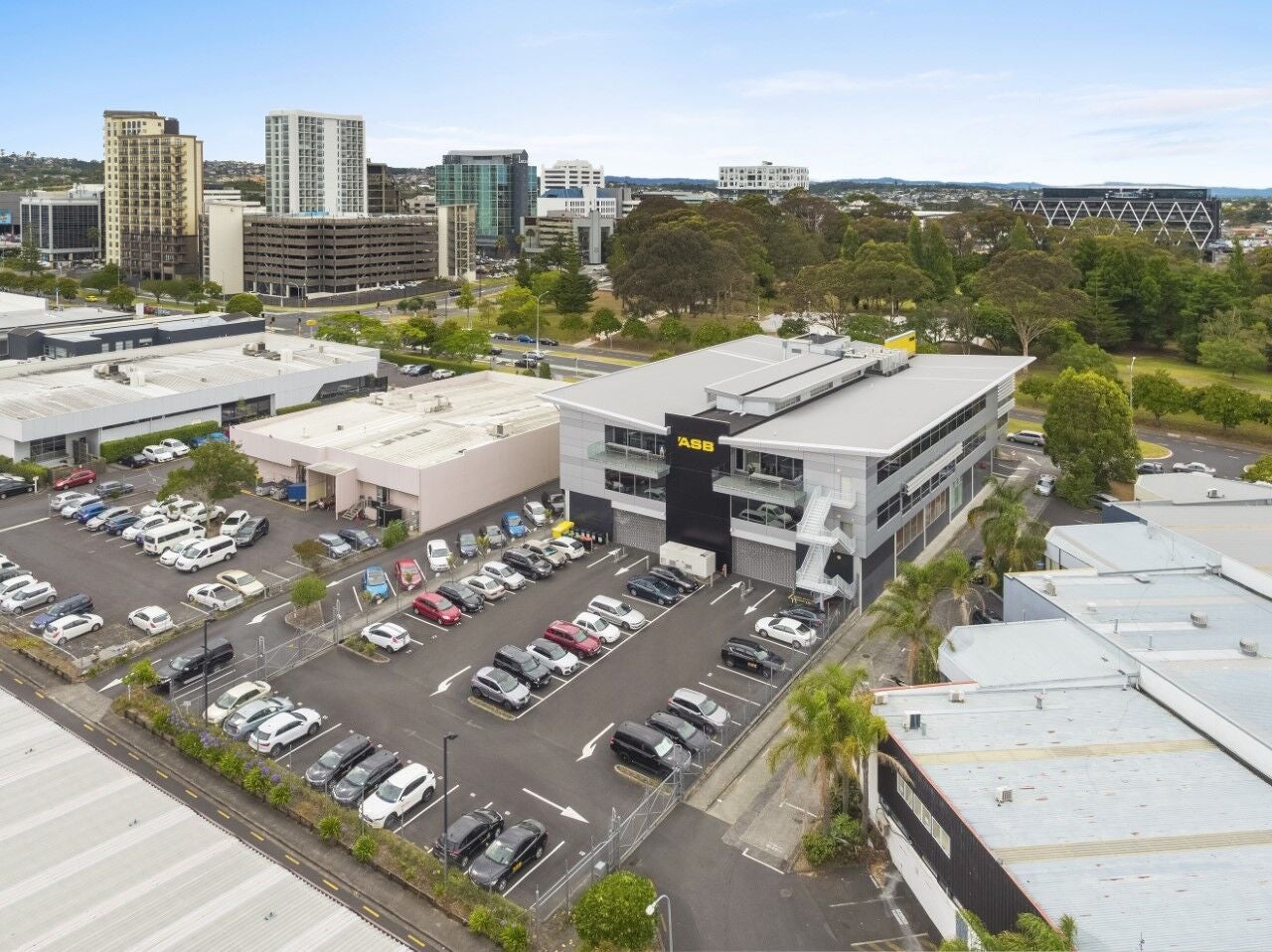Bankable offering in Manukau CBD

The 4070 sq m site at 17 Ronwood Ave and its 3438 sq m office building are currently generating net annual rental income of $1,186,887 plus GST.
ASB has been in occupation since the building’s completion in 2008. The bank extended its lease for another five years late last year and has one further five-year right of renewal which would take its occupation through until November 2030 if exercised.
The property is for sale by tender, closing 4pm, December 2, 2021 unless sold prior. It is being marketed by Bayleys senior brokers Sunil Bhana, Tony Chaudhary and Mike Houlker.
“A feature of this offering is its striking, architecturally designed building with a central atrium providing excellent natural light to the office floors as well as an attractive working environment,” says Bhana.
“Add in the building’s high profile road front position within the largest commercial centre outside Auckland’s CBD, plus the fact that it is fully leased to one of the country’s largest banks, and it represents fundamentally good real estate.”
The building, which has a Grade A seismic assessment of 100 percent of New Building Standard, has 304 sq m of retail space on the ground floor with an adjoining 232 sq m canopy providing drive-through banking capability. A ground floor entrance lobby has two lifts that provide access to the upper floors.
The first and second floors, of 1,422 sq m and 1,321 sq m respectively, accommodate the bank’s contact centre and administration offices and are interlinked by the atrium and internal stairway.
These are largely open plan but also provide some partitioned offices and meeting rooms as well as lunchroom facilities and other amenities. The second floor also has two balconies totalling close to 60 sq m.
“It’s a very well-presented building which clearly suits the tenant’s needs as evidenced by their recent five-year lease extension,” says Bhana. The lease has built in rental growth of 2% per annum with reviews to market at renewal.
The property comes with a total of 87 car parks positioned along the eastern driveway together with secure covered and uncovered car parking at the rear of the building accessed via both Ronwood Ave and a service lane from Sharkey St.
Mike Houlker says a substantial area of under-utilised land on the rear half of the site, currently used for uncovered parking, has potential for future development. The property has a Metropolitan Centre zoning which permits a wide range of uses including commercial, leisure, high density residential, tourism activities. There is a height limit of 72.5m for the site.
Manukau’s metropolitan centre is the main service hub for the wider South Auckland area. It features the Westfield Shopping Centre, large and small format retail, office, residential dwellings and a growing number of apartment dwellings.
A Transform Manukau programme for the next 20 to 25 years, led by Auckland Council development agency Eke Panuku, aims to build a permanent residential population of 10,000 people in central Manukau.
“With substantial public and private investment recently undertaken and continuing in the area, including retail, commercial and residential development, it is well placed for significant further growth,” says Tony Chaudhary.
He says the area is well serviced by motorway and main arterial routes and rail infrastructure and is home to substantial council and crown entities and education providers, including the Auckland University of Technology, the Manukau Institute of Technology and the Counties Manukau District Health Board, as well as large companies.