Residential -
Bygone era, aspirational future
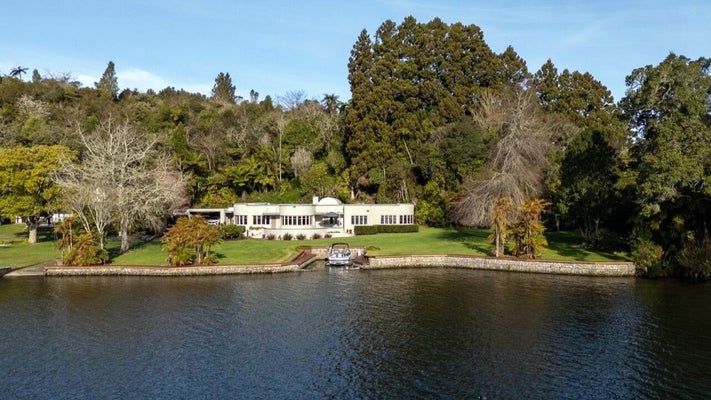
Exclusive opportunity for a new custodian to continue the legacy of this Art Deco landmark on Lake Rotoiti.
The 1930s were a time of change around the world and as the modernism movement took hold, a forward-thinking architect Mr Hanner designed a statement home for a prominent lakeside site on Te Akau peninsula, Lake Rotoiti.
Built by local tradesman Trevor Snow in 1938 the sculptural curves of the impressive single-level Art Deco residence set it apart in the Okere Falls settlement. It was the first house to be built on the peninsula, with the land originally part of a much larger holding and subsequently subdivided in the 1980s to include a dedicated reserve.
Story has it that building supplies were barged in, as peninsula access was limited to a humble track for walking or on horseback. It is believed the home was used as a respite base for nurses during World War II, and later bequeathed by the original owner, Mrs Roberts, to the local hospital board as a convalescence facility, before returning to private ownership.
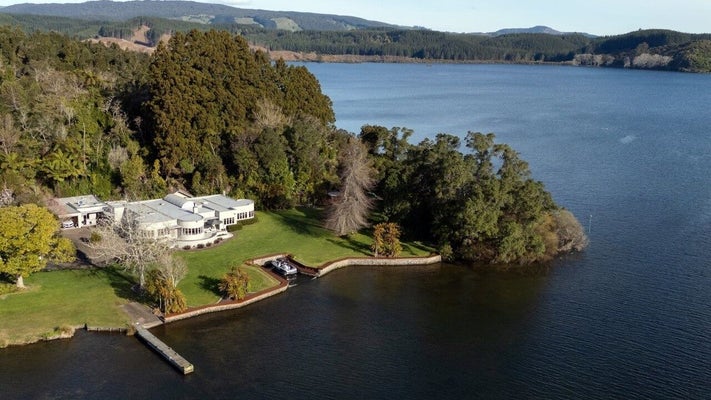
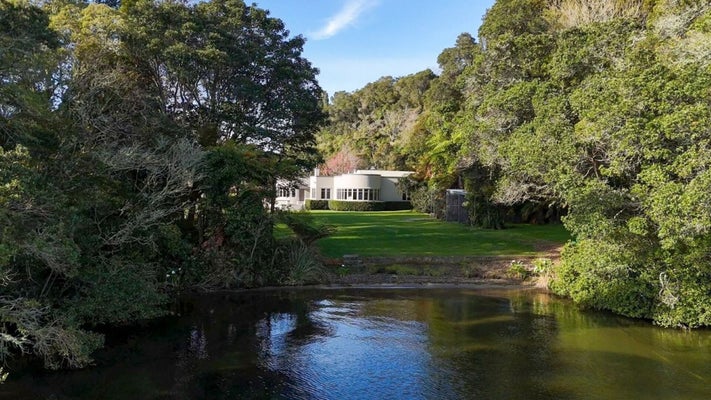
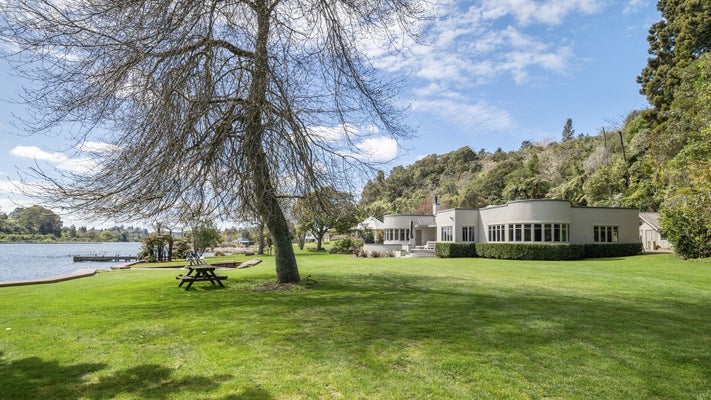
Lakeside lifestyle and stunning setting
Set on a sprawling 2,813sqm site, the simple, clean lines and elegant proportions of the 370sqm home and gardens are offset by a generous lawn extending to the water’s edge with circa-115-metre frontage to the lake reserve where a wooden boardwalk, gabion walls, a private boat dock, exclusive-use jetty, and shared private slipway complete the picture.
After several thoughtful renovations over the years, including a no-expense-spared refurbishment by the current owners to include partial rebuilding of the dwelling, a new roof with a 20-year warranty, full re-wiring and plumbing, and an empathetic internal remodel with design nods to the 1930s – the property is well-positioned for the future.
Modern living with Art Deco flair
The light-filled home is now a multi-generational haven boasting a centrally located designer kitchen flowing to dining and family zones including a bar nook, snug lounge, media room, or kids’ retreat.
The master suite is a sanctuary, featuring a lounge area, luxurious ensuite, sauna, and generous walk-in robe, plus an adjoining office/library with internal and external access creating the ultimate work-from-home solution.
Two further bedrooms share a full family bathroom, while another bathroom services additional guest accommodation. A generous external room with a gym and two large bedrooms, each with ensuites and tiled walk-in showers, adds versatility with potential for conversion to a fully self-contained unit. Three-car garaging and multiple storage sheds mean there’s plenty of room for water toys.
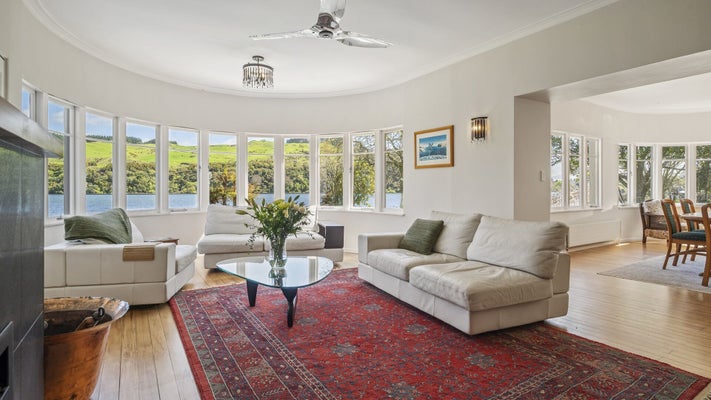
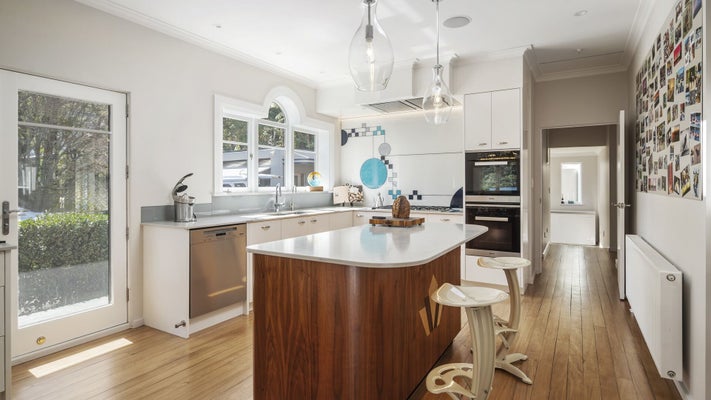
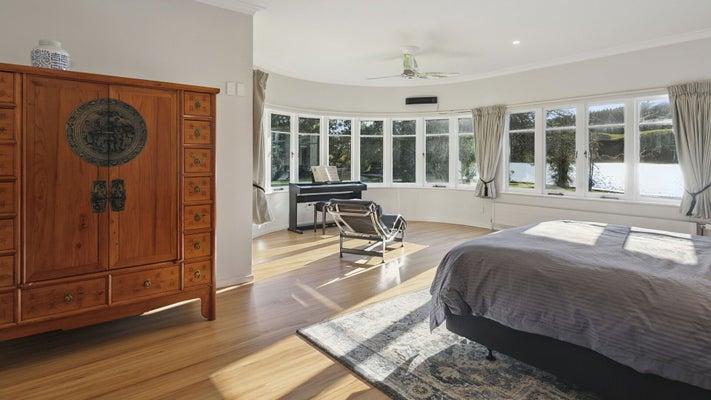
A legacy property that captivates
Beth Millard of Bayleys Rotorua says although committed to selling, the owners are reluctantly parting with what they thought would be their forever home ahead of a South Island move to be closer to family.
“They wish they could take it with them! Their extensive investment and passion has made this heirloom property everything it was always meant to be – an easy-living, beautifully flowing home that will forever have a connection to the lake.
“This is an aspirational permanent or holiday home with heart, with people regularly sharing their memories and impressions of it with the current owners. It leaves a lasting imprint on everyone.”