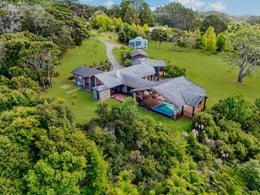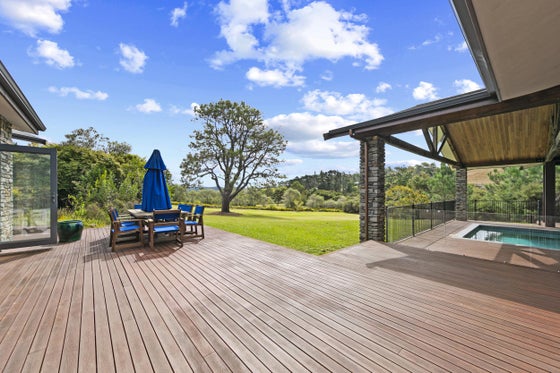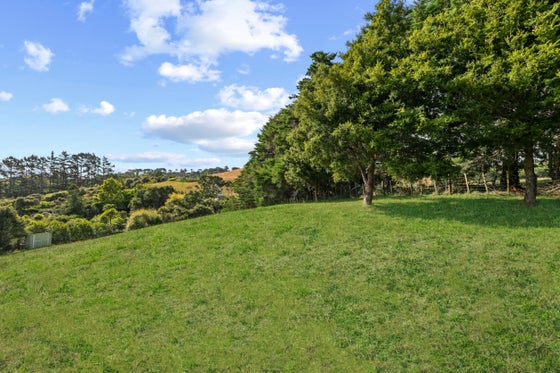


 +17
+17Live the lifestyle, see the potential
Set across 2.29 hectares (5.6 acres approx.) in the Coatesville countryside, this sweeping lifestyle block offers a masterclass in space and serenity, where outdoor living and open landscapes are an everyday luxury.
North-facing for all-day sunshine and uninterrupted rural views, this is a home where family life unfolds with freedom, and entertaining is intuitive, no matter the season.
The rich combination of schist detailing and timber flooring grounds the home in organic elegance, while a well-configured layout delivers options regardless of your family dynamics.
The rhythm of daily life centres around the spacious modern kitchen and dining room, while a quiet lounge and a separate fire-warmed family room at opposite ends of the layout create distinct spaces for solitude and socialising.
Designed as a genuine extension of the home, the outdoor setting moves effortlessly from a large deck to a sheltered alfresco pavilion, its bold timber rafters framing a space enclosed by sliding doors. Beyond, the heated in-ground pool unfolds beneath the same commanding pergola, crafting a space that shifts with the seasons, perfectly attuned to both moments of downtime and upscale entertainment.
Accommodation seamlessly connects to the surroundings with all five bedrooms opening outdoors, including the master wing which enjoys a walk-in wardrobe and ensuite. Finalising the floor plan is a family bathroom, a second ensuite, outdoor accessed toilet and a double internal-access garage with its own workshop.
The grounds provide open pasture for animals and gently contoured lawns for child's play, while an oversized American-style barn, fitted with a kitchen and bathroom, extends its capability beyond storage, offering scope for work or leisure.
Tucked at the end of a quiet cul-de-sac yet effortlessly connected to Albany's amenities, top-tier schooling, and the motorway, this is a lifestyle property of scale and substance - purpose-built for family life and the art of entertaining.
With clear motivation to be sold - do not delay! Call Ailsa or Chelsea and lets get you through!

Ailsa McArthur
Bayleys Real Estate Ltd, Coatesville,
Licensed under the REA Act 2008
