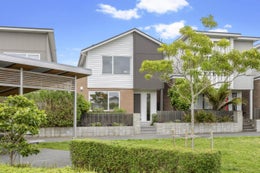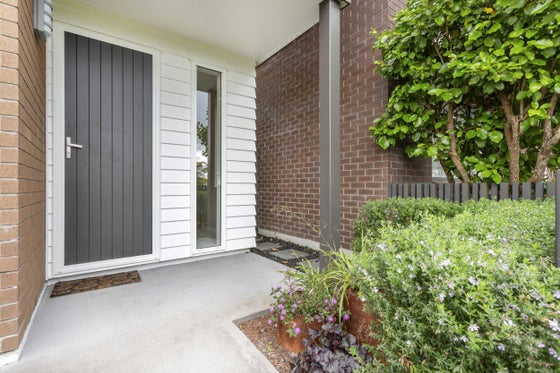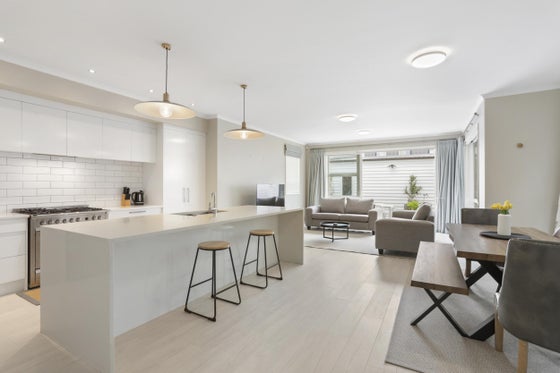Hobsonville
2 Kotuku Lane, Hobsonville, Waitakere



 +18
+18Proudly SOLD by Team Kirsten Bishop!
Welcome to 2 Kotuku Lane, a beautifully designed two-level, freehold, standalone, G J Gardner built home in the sought-after community of Hobsonville. This spacious family residence boasts four generous bedrooms, open plan kitchen, dining, living area opening to a sunny private courtyard perfect for relaxing and hosting your friends and family, a second living room ideal for an office, media room or desirable adult/children separation. The master bedroom includes a private ensuite bathroom, while the additional upstairs bedrooms are serviced by a stylish family bathroom including a bath. A convenient powder room is located downstairs for guests.
The heart of the home is the designer kitchen with a sizeable island, excellent bench space, large family oven and plenty of storage, perfect for culinary adventures and entertaining family and friends.
Desirable two-car garaging will be a huge hit, providing ample storage and security.
Positioned perfectly overlooking a pocket park, this home is bathed in natural light all day, enhancing the warmth and comfort of the space. Located in a vibrant, growing community, you'll love the easy access to parks, all age excellent schools, the ferry, cafes and restaurants and local amenities.
This is very special, therefore, don't miss the chance to secure this stunning home for your family to enjoy and grow together for years to come.
Contact Kirsten or Chris today for more information. Viewing by appointment only.

Kirsten Bishop
Bayleys Real Estate Ltd, Auckland Central,
Licensed under the REA Act 2008
