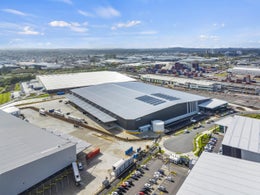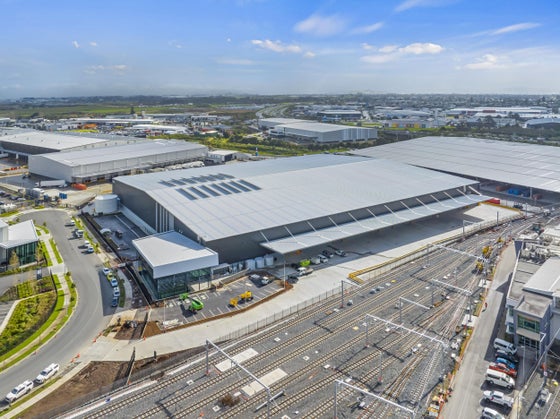Wiri
Building 7 Wiri Logistics Estate, Wiri, Manukau



 +18
+18Huge DC - Available Now
This prime industrial property is currently under construction on the last remaining 4.2ha lot within the LOGOS Wiri Industrial Estate. The 22,322sqm high stud warehouse with a 16.7m ridge height has been strategically designed for efficient truck movements, cross docking and racking capabilities including two dock offices.
The facility's truck entry is off Puaki Drive with direct truck access to the facility's east and west heavy duty hardstands with ample room for both reverse and side unloading/loading in front of the 11 on-grade roller shutter doors sheltered by the 15m wide canopies on both sides. The design allows for trucks to exit onto Langley Road avoiding site traffic congestion.
The facility's two storey A-grade corporate office of 1,031sqm located on Langley Road has been designed with an imposing presence. The office design takes advantage of natural light and provides a designated area for warehouse staff ablutions and locker space which is connected directly to the warehouse and carpark. The office's car park area has 75 spaces with its own entry/exit for cars only.
Wiri is a leading location being within 26km of the Auckland CBD and 8km of the airport. It has become the location of choice to many prominent tenants including New Zealand Post, Hilton Foods, and Countdown.
• Last site in Prime Wiri Location
• Efficient warehouse design
• 16.7m ridge height
• Available now
Call the marketing agents for more information on this great opportunity.
Paul Steele
021 494 111
paul.steele@bayleys.co.nz
Scott Campbell
021 414 107
scott.campbell@bayleys.co.nz
Greg Hall
021 023 21884
greg.hall@bayleys.co.nz

Paul Steele
Bayleys Real Estate Ltd, South Auckland,
Licensed under the REA Act 2008

Scott Campbell
Bayleys Real Estate Ltd, South Auckland,
Licensed under the REA Act 2008

Greg Hall
Bayleys Real Estate Ltd, South Auckland,
Licensed under the REA Act 2008
Features
Floor area details
22,342sqm (approximately) warehouse
Floor area details
478sqm (approximately) ground floor office and 553sqm (approximately) first floor office
Canopy
3,932sqm (more or less) canopy
Land area breakdown
8,857sqm (more or less) yard
Have your questions answered
Our agents are experts on all things in the property market, if you haven't found what you're looking for, please enquire with the listing agent now to have all of your property questions answered.
Request more information
Contact us and have your questions answered.